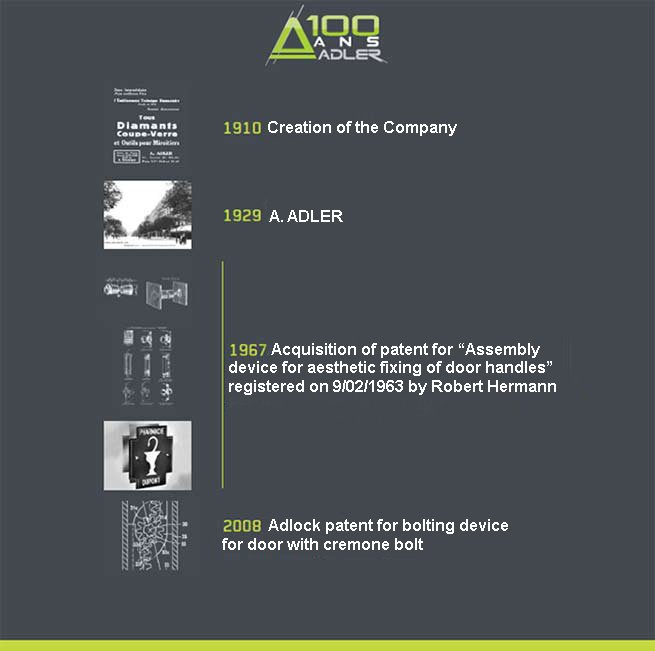|
|
|
|
FT
8600316
up.4_19.01.18 |
PDF 
|
|
|
 
|
ADLER SAS offers a standard finish available on stock = brushed stainless steel anodised. Others finishes (natural anodised, gilded... or plain) are available on request with a short time delay. |
1 minimal choice of accessories |
 |
Simple, universal construction principles |
The glass sheet thickness (10 or 12mm as standard, up to 88.2 on request) is balanced in the standard aluminium profiles by suitable seals. |
 |
Selection of the necessary profiles |
The panels are first inserted into the head profile, then aligned vertically above the sill profile and then lowered into it until they sit on wedges previously set in the sill. The wedging in the sill has a recommended thickness which depends on the choice of head profile (see below).
The sill profile ideally has the shortest face: exterior height 30mm, effective depth 23mm (Ref.: 73505G).
To ensure optimum fitting, we recommend that the head profile should be the deepest, typically with an exterior height of 35 (effective depth 28 mm) (Ref.: 73506H). In this case the rebate depth for the glass is 12 mm top and bottom, the thickness of the wedging under the glass sheet in the sill profile is 11 mm and the recommended sheet height is that of the floor-ceiling opening less 41mm.
For an even more refined construction, it is possible to use the same profile at the floor and ceiling (Ref. 73505G). In this case the glass is only rebated in the head and sill by 13mm and the height of the glass panels is equal to the floor-ceiling distance less 40mm.
The number of fixed glazing panels to be installed determines whether or not it is necessary to use a glazing bead profile (73513Q + 73514R) at the end of the façade in order to insert the last panel. If the number of fixed glazing panels making up a wall is limited to 1 or 2, a glazing bead profile must be used. We recommend placing it in the vertical jamb at the end of the partition, at the opposite end from the one in the door frame if appropriate. The last panel installed is always the one held in the glazing bead profile.
If the fixed wall consists of at least 3 adjoining glass panels, it is not necessary to use the glazing bead profile and a U-section is recommended due to the ease of assembly. |
|
Detail of door frame assembly
|
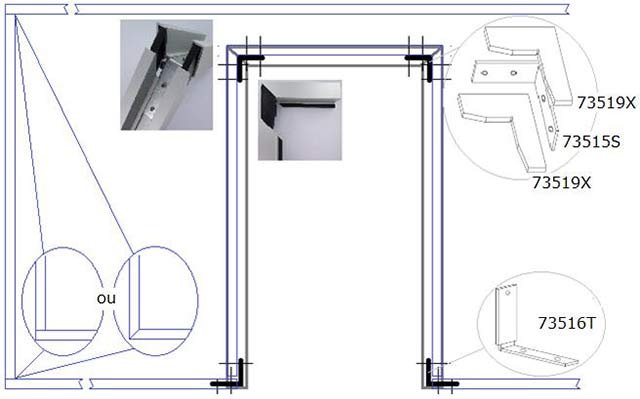 |
Design rules for a rebated construction |
Height sizing of fixed panels, doors and transoms: |
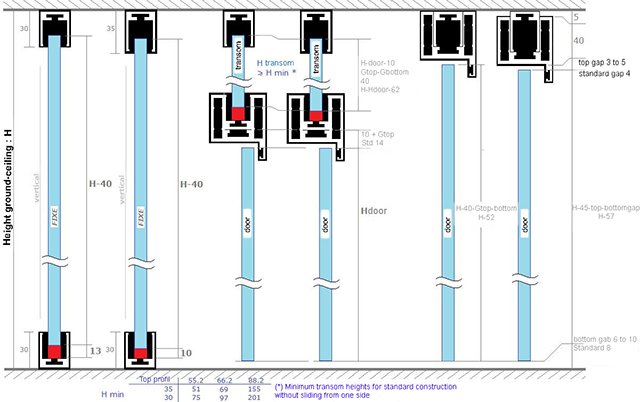 |
Width sizing of fixed panels, doors and transoms:
|
 |
Special case of a partition with a door at the end |
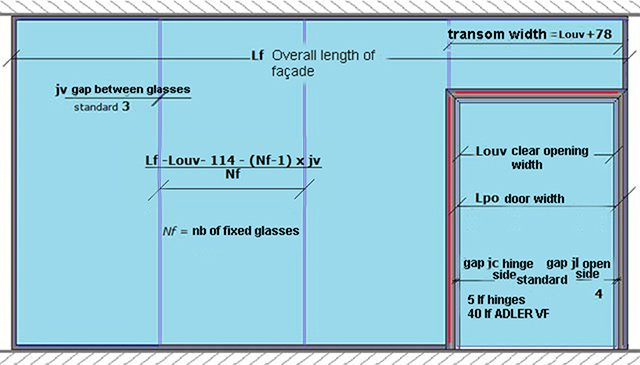 |
|
|
FORMULAR :
|
| Lpa : clear opening width |
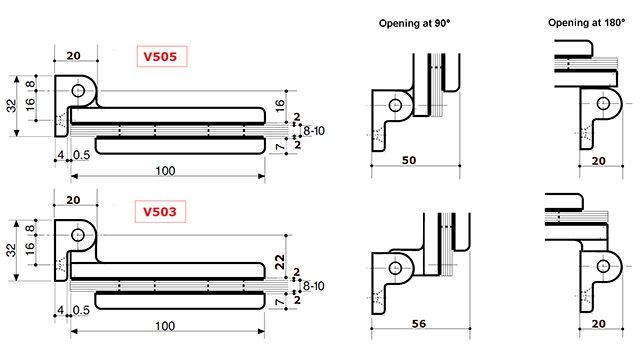 |
Different door systems |
Butt hinges  |
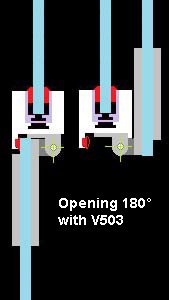 |
 |
|
|
V503 |
V504 |
V505 |
Ref. ADLER :
BSS 73176Q
Natural anodised 73177R
The V503 hinge has an elongated clip which allows the door to open 180°. |
Item on request :
The V504 hinge is the traditional hinge solution for the CLARIT door. |
Ref. ADLER :
BSS 731xxx
Natural anodisedl 73121F
Chromed 73123H
The V505 hinge is the square version of the V504, marrying perfectly with the angular lines of the aluminium partition. |
|

| Lock 731 |
Lever handle lock with Euro cylinder with bolt locking (advance pitch)
BSS 73187B
Natural anodised 73151N
Chromed 73153Q |
|
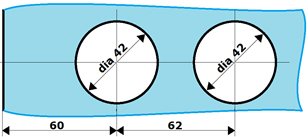 |
Lever handle lock without cylinder
BSS 73189D
Natural anodised 73130Q
Chromed 73132S |
|


| OPTIONS : |
Available on request: natural anodizing called “silver”; lacquering; …
Accessories for jointing the glass panels of a fixed partition |
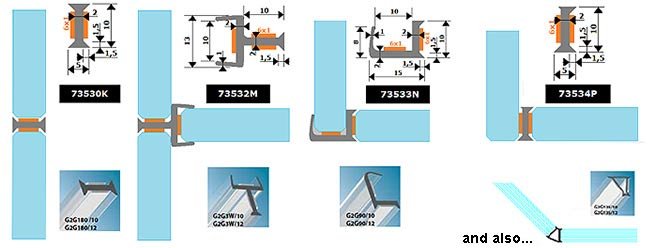 |
| |
| Fixing laterals or bracing panels |

| Fixation des latéraux ou de contreventements |
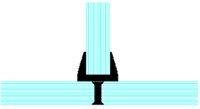 |
To fix bracing very discreetly, assuming that the façade stresses against it are limited, the PPMA jointing sections can represent an easy to use and effective solution.
See above
|
|
For an original solution without any plastic seals, a partition can be fixed very rigidly to an intermediate partition starting point or bracing panel. Kit comprising 10 retaining and safety washers, 10 chrome plated caps 08522P (dia 13mm), 10 washers PP 08505V and 10 screws FHC M4x12 00583K |
|

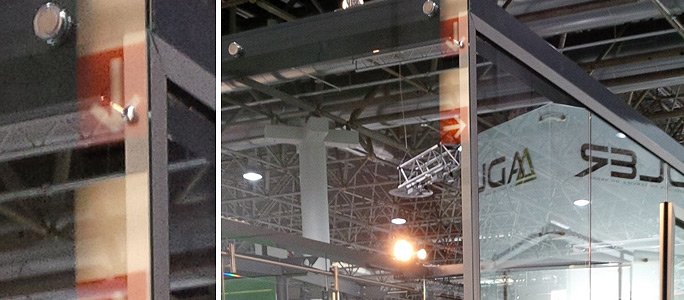 |
Self-supporting partitions
With a top beam to stiffen the partitions. |

|
|

|
 
Z.A. La Barogne - 9, Av des 22 Arpents - 77230 Moussy le Neuf - France
Tel.: +33 (0)1.60.03.62.00 - Fax : +33 (0)1.60.03.62.49
E-mail : commercial@adler-sa.com - Site : www.adler-sa.fr
SAS au capital de 2 014 000 euros . RCS Meaux B562054957 |
|


